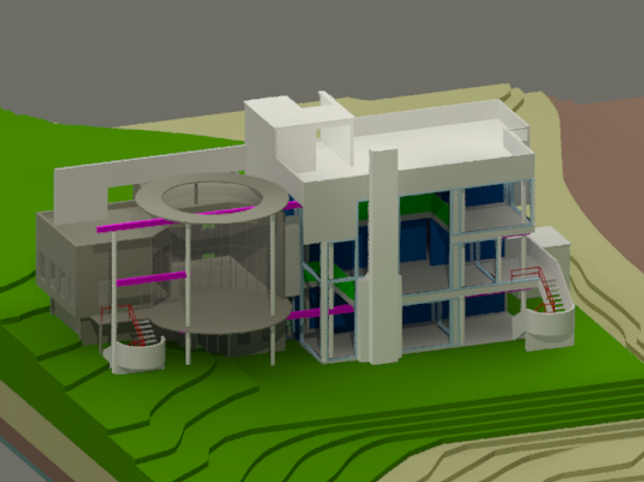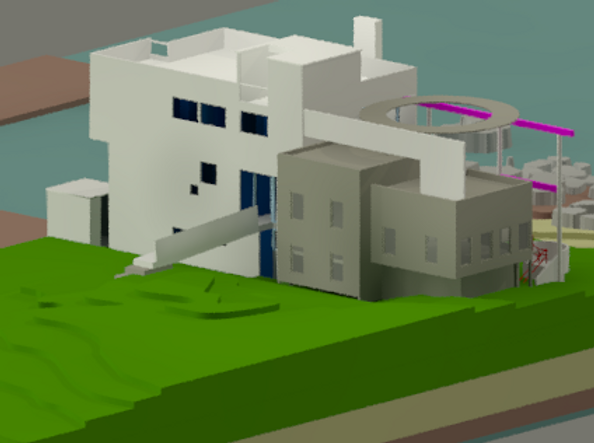
%20(1).png)
Contextual Fit
The Smith Family
The Smith family is interested in doing some additions to their historic Richard Meier house, to suit their ever-growing need for more space to house their growing family. The family love being on the beach and they want a beach feel to be incorporated into their design. They have requested that we build a larger master bedroom and bathroom as well as add in a walk-in closet to better suit today’s environment. The Smiths have also requested that we add in an exercise room, due to the COVID_19 pandemic the Smiths gym has been forced to close and they don’t know if they will feel comfortable going back when it opens. They want to be able to enjoy their own gym at home. Next they stated they needed a larger family room, with their growing family and the fact that they were all home more often now the Smith family feels it is important to have a large space that they can get together in and do activities together. Lastly the Smiths have requested that they would like a nice deck to put on the back overlooking the sound. They had stated that they love the views of the sounds and due to the COVID-19 pandemic they wanted a large space to entertain guests that was not in their home.
Hierarchy
Deck
Sorting
Public
-
Family Room
-
Deck
Private
-
Gym
-
Master Bedroom
Loud
-
Gym
-
Family Room
-
Kitchen/Dining
-
Outdoor Area
Quiet
-
Master Bedroom
High Traffic
-
Family Room
-
Deck
-
Dining/Kitchen
-
Deck
Low Traffic
-
Master Bedroom
Metanarrative: Ocean
Original Floor plans
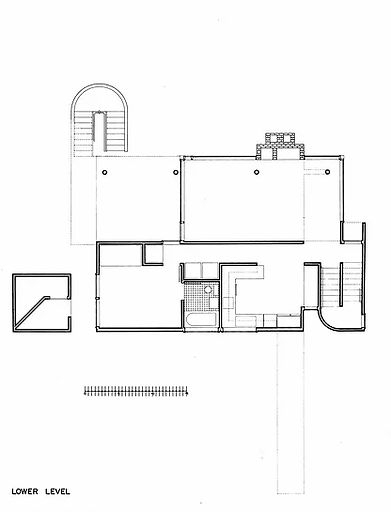
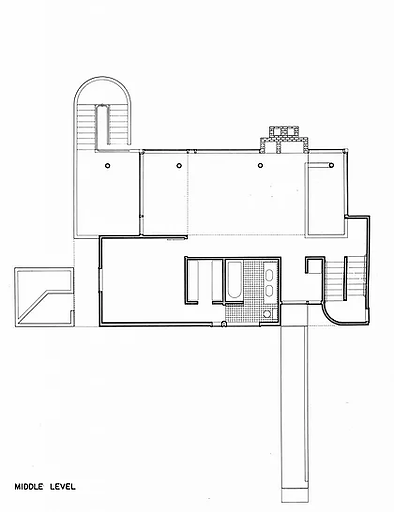
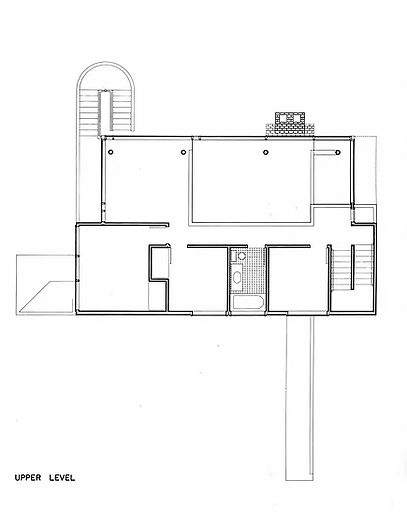
Contextual Analysis
.png)
Concept
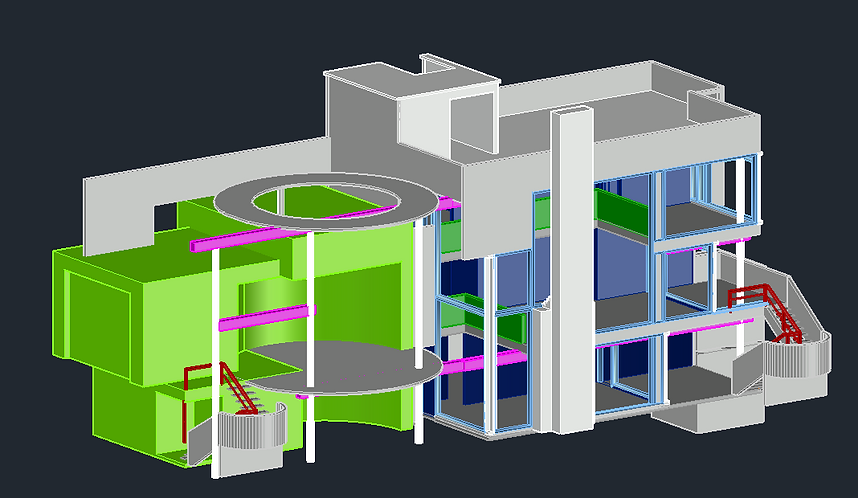.png)
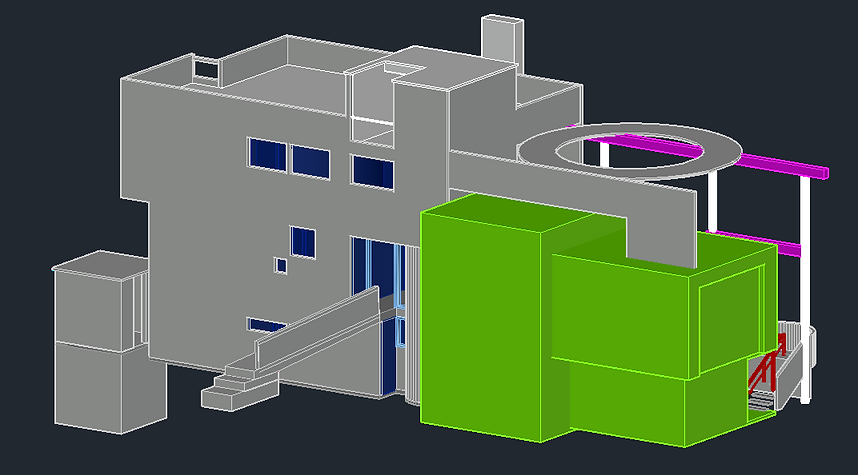.png)
.png)
Design Process
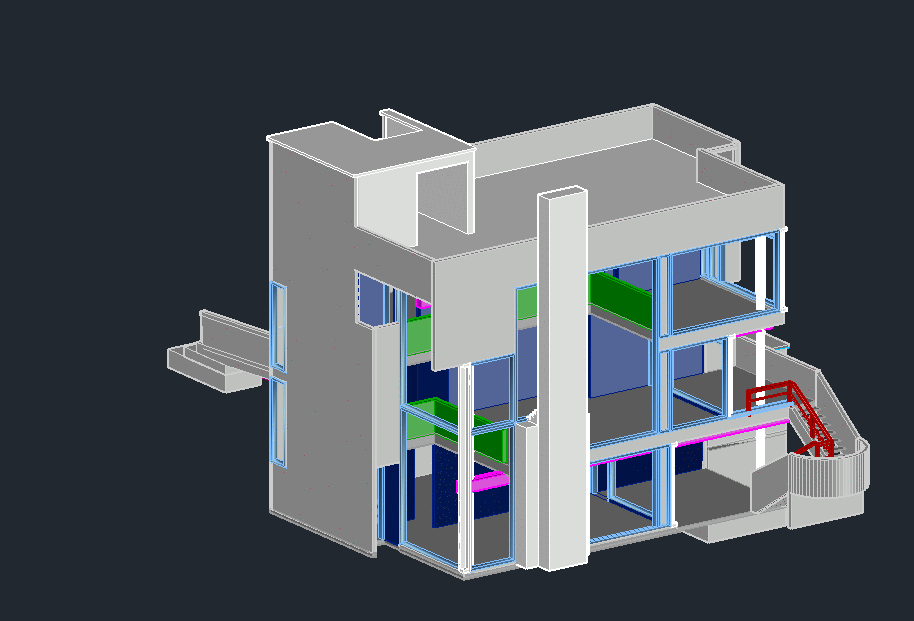
Floor Plan
.png)
First Floor
Second Floor
First Floor
.png)
.png)
Third Floor
Sections
.png)
.png)
Elevations
North
.png)
South
.png)
East
.png)
West
.png)
Final Design
